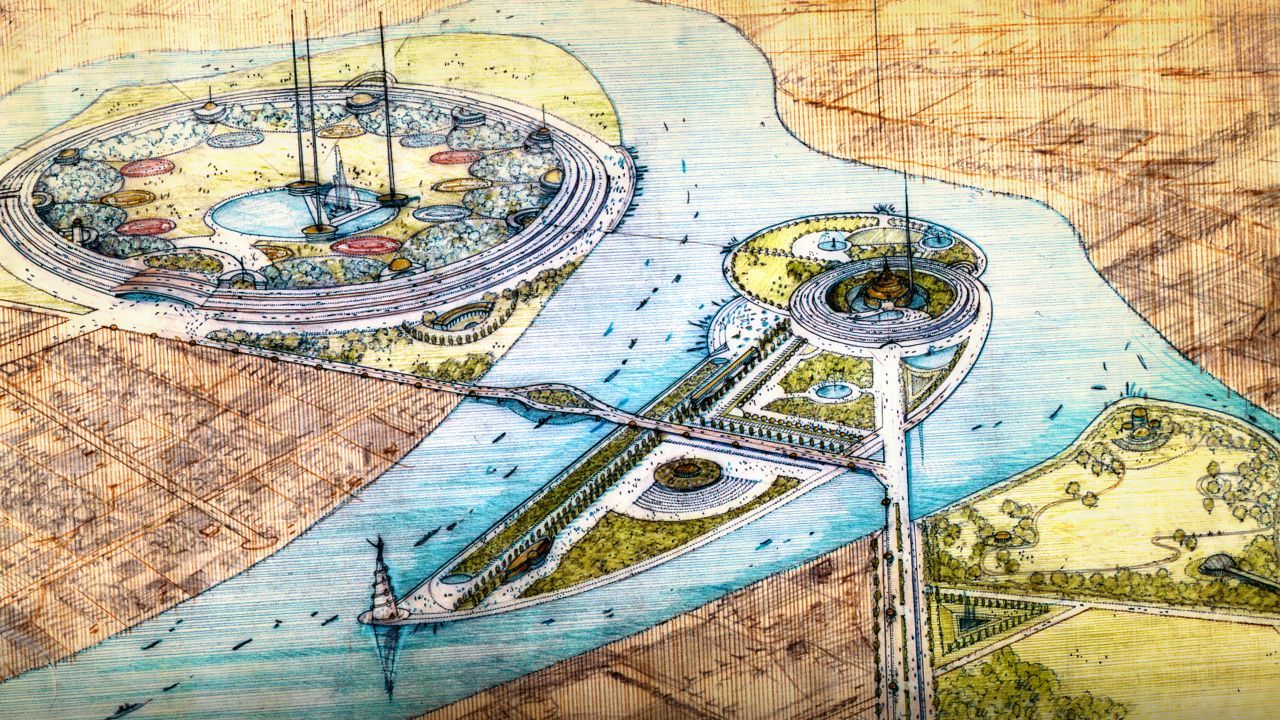. . . but with good reason.
One of our requirements is to produce a 1:1250 location. Which I did. But really struggled when trying to make it Wright-ish. I poured through all the books I had borrowed from the library trying to find an example of his site plans. There are lots of them but they are all very small sites so don't really help me. From what I can find, he didn't actually produce large scale site plans. The closest I got was his model of Broadacre City.
One image did keep appearing though.
Wright's Plan for Greater Baghdad is a large perspective drawing showing all of the projects in the area at the time. It's so detailed and shows his design for the university campus in the context of the surrounding city.
Which sounds like what the location plan on my brief should aim to do: show my designs in the context of Cheetham Hill. Bearing this in mind, that the drawing is more about what it is showing rather than my tutors knowing that I can draw at 1:1250, I have chosen to break the rules slightly.
So using a very similar scale (obviously, an aerial perspective can't really have a scale) to my original plan, I am in the process of creating my own Plan for Cheetham Hill.

No comments:
Post a Comment